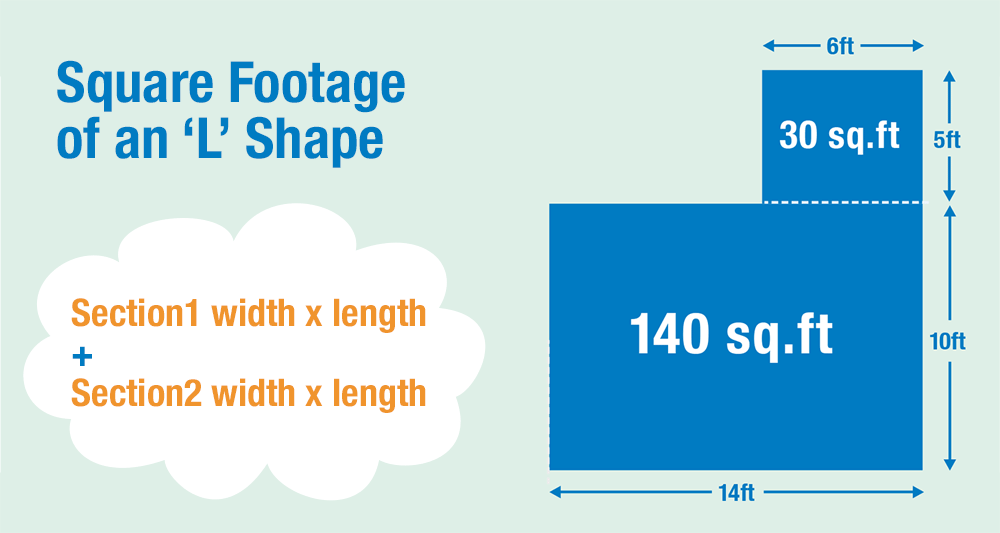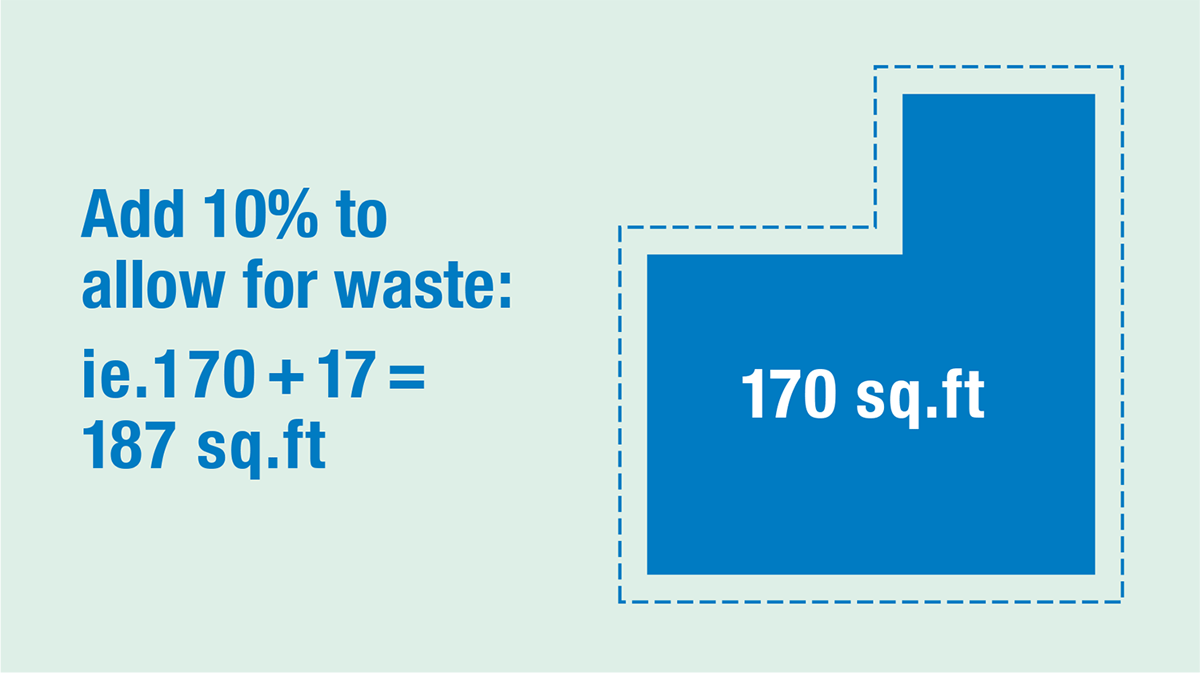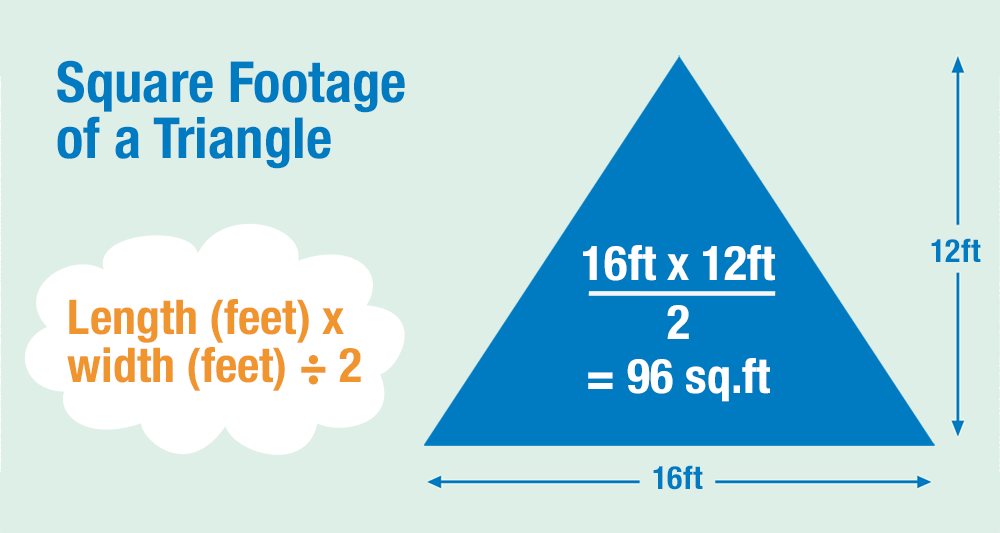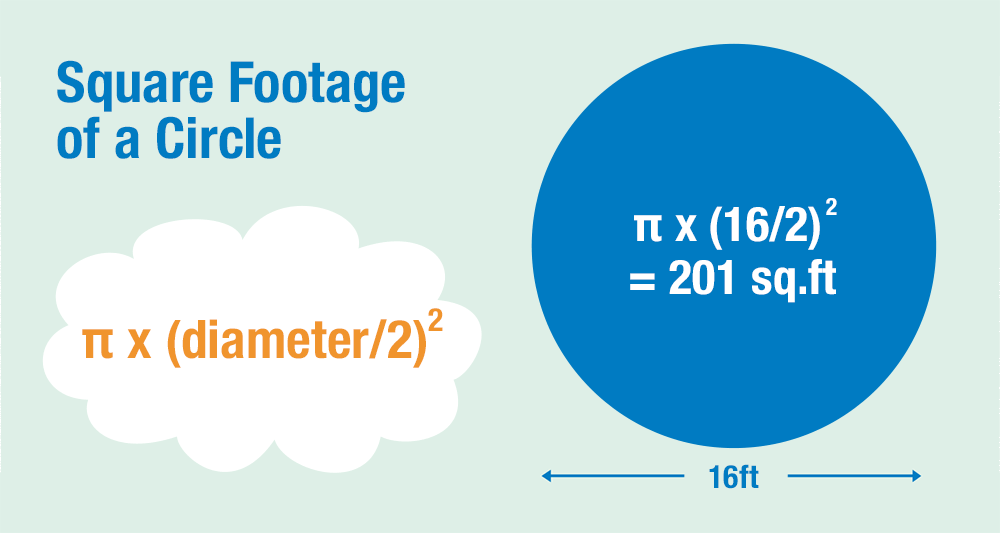Square Footage Calculator
This calculator estimates the square footage and material requirements for properties, rooms, and projects including flooring, roofing, landscaping, walls, and pools. For complex shapes, you can break them into simple shapes and add the areas together. Guidance on this is provided below the calculator.
- Square Footage
- Cubic Feet
- CBM
- Cubic Yards
To use the calculator, select your shape, enter your measurements in feet, inches or meters and click 'Calculate'. You can add a cost of materials figure if you wish. Continue scrolling for manual calculation instructions and formulas for different shapes.👇
Disclaimer: Whilst every effort has been made in building our calculator tools, we are not to be held liable for any damages or monetary losses arising out of or in connection with their use. Full disclaimer.
How to calculate square footage
Whether you're installing flooring, painting a house, or planning a garden or construction project, working out your square footage helps you assess your material costs and quantities needed.
To calculate square footage, you can use our calculator above, or follow these manual steps:
- Measure your room or space. For a rectangular area, you need to measure two dimensions: the length and the width (note that we discuss irregular-shaped areas further down).
- Multiply your length and width figures together.
Square feet (sq. ft) = Length (feet) × Width (feet)
It's worth noting that the same formula applies if you measure in meters. In this case, the area will be expressed in square meters. We have a square meters to square feet converter here if you need it
Example calculation
Let's go through a simple example. If a bedroom measures 16 feet by 12 feet, the calculation would be 16 multiplied by 12, resulting in a square footage of 192 (16 × 12 = 192).

Calculations for 'L' shaped rooms or areas
Of course, it's all very well having a simple rectangular area, but sometimes you might need to calculate a space that's an addition to the main area or a room that isn't evenly shaped. In these situations, it's best to think of the space as separate areas. You may find it helpful to grab a piece of paper and pen to sketch out a quick floor plan, dividing the space into more regular shapes. Doing so makes the calculation a lot simpler:
- Measure the length and width of each separate area and calculate the area of each in square feet.
- Add your calculations to give you the total area in square feet.
Example calculation

Let's suppose you have a rectangular living room with a narrower dining area attached. Think of the space as being made up of one larger rectangle (A) and one smaller rectangle (B).
First measure the length and width of the larger section labeled A, then do the same for the smaller section labelled B.
B: 6 ft × 5 ft = 30 sq. ft.
Now, add both values to calculate the square footage of the room:
So you'll need 170 sq. ft. of flooring materials for this room (before accounting for waste – we'll cover this next).
Adding 10% surplus for materials
Once you've calculated the your square footage, and know how much material you need to order for your project, it's worth considering adjusting it to account for waste. It's common practice to order about 10% more than you think you'll need rather than the exact square footage.
Different materials have different waste rates depending on how they're cut and installed and the complexity of the project. Adding on 10% works for most projects, but some materials may need higher allowances:
Waste percentages by material type
- Vinyl/laminate (simple layouts): 5-10% extra 2
- Vinyl/laminate (complex rooms): 10-15% extra 2
- Carpet: 10% extra 3
- Ceramic tiles: 10-15% extra 4
- Hardwood flooring: 10 extra 5
- Paint: 10% extra 6
Using our example calculation of 170 sq. ft from above, our square feet calculation including 10% waste might look like this:

Calculating square footage for walls
If you find yourself needing to measure the area of a wall for a decorating project, here's what your process looks like:
- Measure the height of the wall from floor to ceiling (don't include baseboards and moldings).
- Measure the length of the wall, including any doors and windows.
- Multiply your height and length figures together to get your total square footage.
- To achieve improved accuracy, you can measure and subtract areas like windows, doors, and closets that won't be covered.
By following this process, you'll have an estimate to help you calculate the amount of materials you need. As we mentioned previously, you may wish to add 10% extra for waste and coverage variations. As always, you can use our calculator at the top of the page to help you.
Calculating the square footage of a house
You may find yourself in a situation where you want to calculate the square footage of your house. If your house is a perfect rectangle, then you can roughly calculate its square footage by measuring the width and length of the whole house and multiplying the two figures together. This will give you the square footage of each floor. If your house has multiple levels, you can calculate the square footage for each level separately, and then add them together to obtain a figure for the entire house.
Of course, it may be that your house isn't a perfect rectangle. Or, you may wish to only calculate the total square footage of the living space in the house. In this case, you can try the following process:
- Create a floor plan: Sketch out a rough floor plan of each level of your house.
- Measure individual rooms: For each room, measure the length and width, ensuring you measure from wall to wall.
- Multiply length by width: Going one room at a time, multiply the measured length by the width to obtain the area of each room in square feet. Note these down on your plan.
- Add up the room areas: Add together the square feet measurements of all of your rooms to find the total square footage of living space in your house.
For living space calculations, here's a quick list of what to consider including and excluding from your calculations: 1
- Include: Common areas such as hallways, staircases, closets, and foyers.
- Exclude: Non-living spaces like garages, unfinished basements, and utility rooms, as they are not typically considered part of the living space.
Edina Realty has a good article on what to include/exclude, if you want some more clarification.
Here's a video example of how to draw out a floor plan to calculate the square footage of a house...
It's important to note that this is a general approach for calculating square footage, and there may be specific considerations or variations based on local building standards or regulations. If you want an accurate measurement, it's worth looking into professional assistance from an appraiser or architect.
Once you know your property's square footage, our price per square foot calculator can help you evaluate what you're paying per square foot, if you're buying, selling or renting a property.
Triangular and circular shapes
It may be that the area you're looking to calculate is a triangle or circular shape. So, let's quickly cover how to calculate square footage for these.
Square footage of a triangle shape
Here's how to calculate the area of a triangular-shaped area:
- Measure the base and the height of the triangle in feet.
- Multiply your base and height measurements together.
- Divide your total by two to get the square footage of the triangle

Square footage of a circular shape
Here's how to calculate the area of a circular-shaped area:
- Measure the diameter of your circle in feet.
- Divide your diameter by 2 and then square it (multiply it by itself).
- Multiply your total by π (3.14159265)

If you're calculating a square feet measurement for a garden or construction project, it's worth considering our volume tools, such as our cubic yards calculator for bulk materials and our CBM calculator for shipping.
Summary of calculations
Here's a summary of what we've covered:
| Sq. ft Calculation (in feet) | |
|---|---|
| Rectangular room/area | Width × Length |
| L-shaped room/area | Split the area or room into separate rectangles and measure each separately |
| Wall | Height × Length (then subtract windows, doors and closets) |
| House | Sketch out a floor plan. Measure each room separately |
| Triangular room/area | Length of base × Height / 2 |
| Circular room/area | π × [Diameter / 2]² |
If you want to work out a cubic feet volume based upon your square feet figure, you can try our square feet to cubic feet calculator.
Calculator by Alastair HazellReferences
- Edina Realty, Inc. What’s included in square footage of a house?.
- Next Day Floors. Flooring wastage for laminate and vinyl.
- Impact Floors. Carpet allowances for pattern matches and wastage.
- Ceramic Stile, Inc. Understanding tile waste factor.
- Uptown Floors. Wastage for hardwood flooring.
- Kaleidoscope Living. How much paint do I need for my room?.
